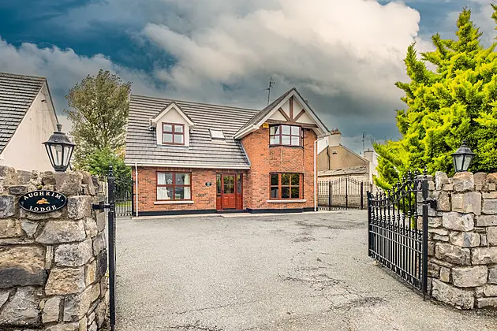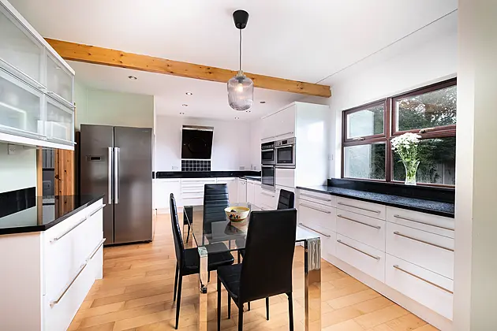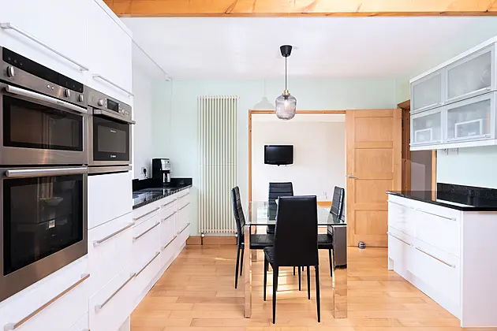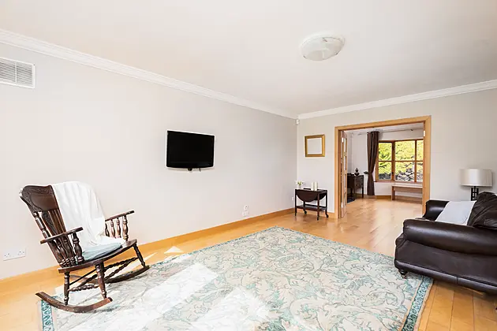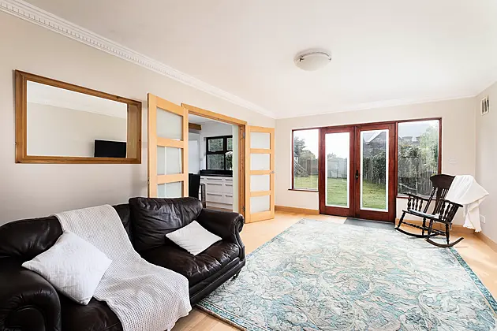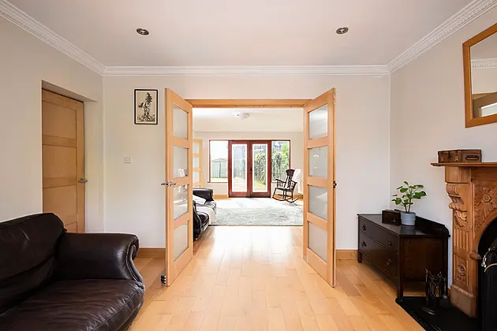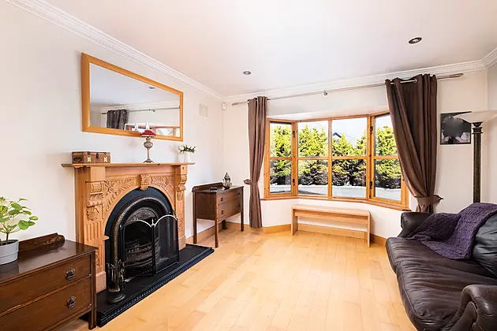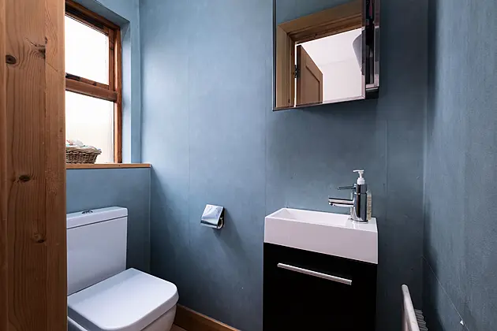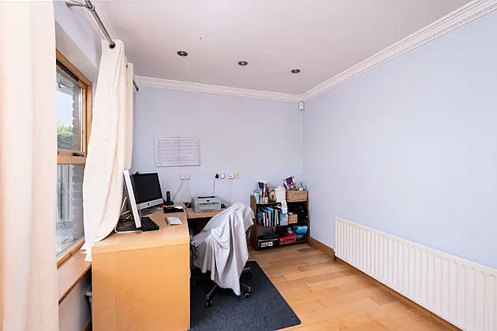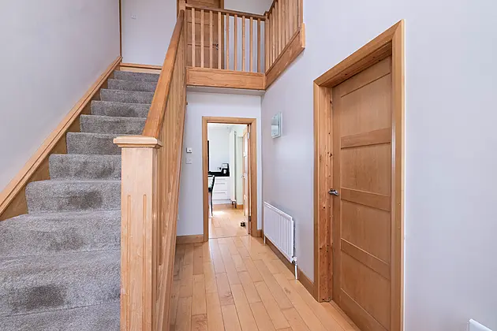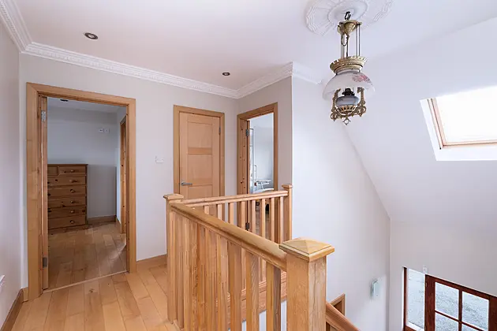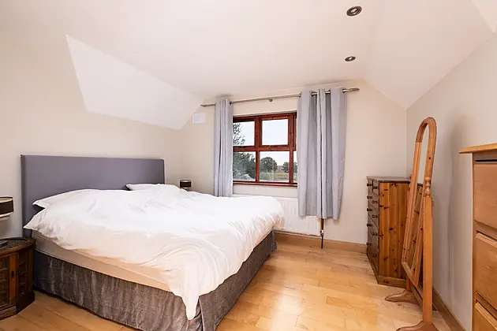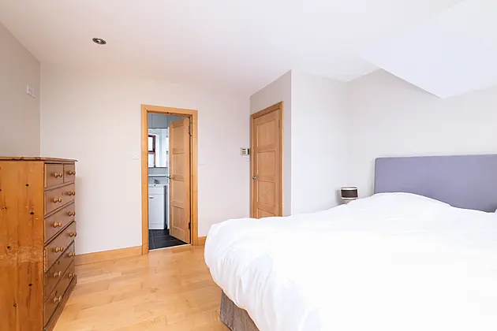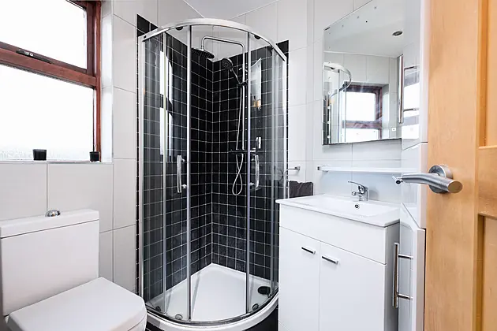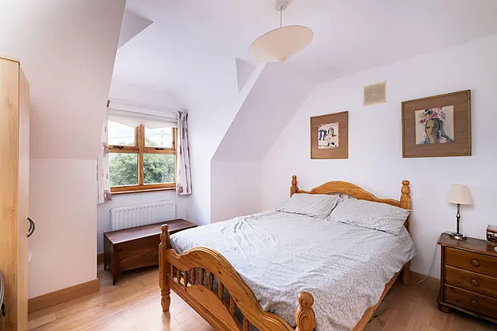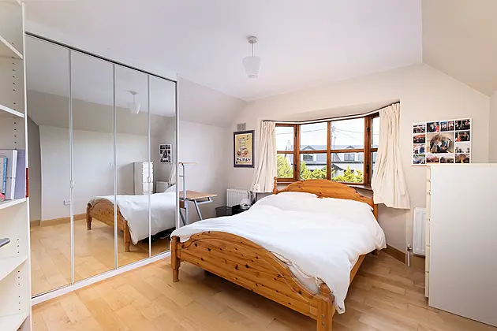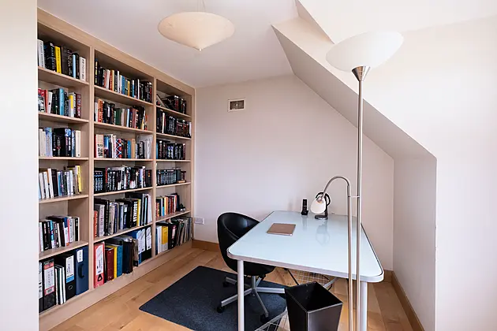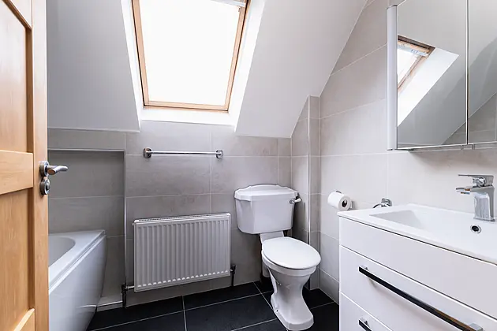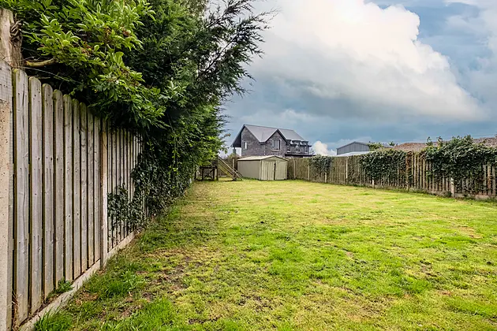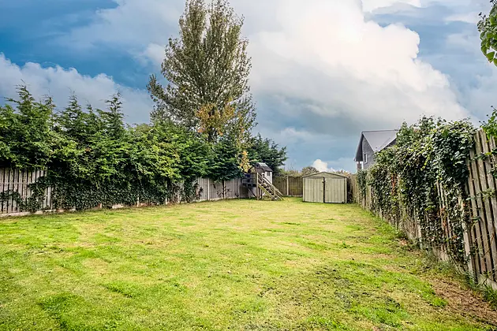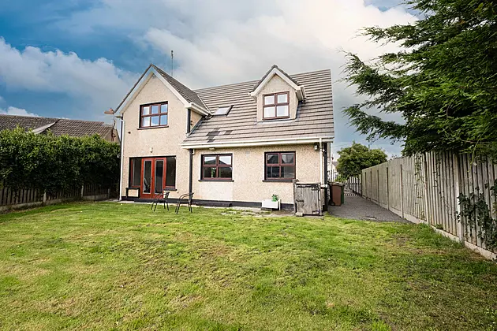Key Details
- BER
- BER No.
- 115169641
- BER EPI
- 190.53
- Heating Type
- Oil
- Property Type
- House
- New Build
- No
- Aspect
- South
- Parking
- Ample Off Street
Features
- Large Detached 4/5 Bedroom Family Home
- Obvious Further Potential
- South Facing Rear Garden
- Oil Fired Central Heating
- Tierneys Kitchen | Black Granite Worktops
- Neff, Bosch & Elise Kitchen Appliances
- Large Hot Water Tank | Solar Ready
- Fully Alarmed
- National School | 7 Min Walk
- Rush Tesco | 8 Min Walk
- South Beach | 20 Min Walk
- Train Station | 2.4km
Description
Moovingo are delighted to present this stunning 4 bed detached family home with south facing gardens to the market. This fine home measures approx. 153 sq. m. (1,646 sq. ft.) of bright living space in excellent condition and has great further potential to extend and remodel.
The house comprises two interconnected reception rooms, a kitchen / dining room, utility room, wc and downstairs bedroom at ground floor level and upstairs there are 3 bedrooms (one master ensuite), a family bathroom and a bedroom/office.
The kitchen/dining room to rear offer plenty natural light with double doors to the large family room with views of the south garden. Utility room & guest wc just off the kitchen and reception room with open fire to the front. The house benefits from two large side entrances and ample parking to the front.
Entrance Hall: Maple wood floor, velux windows, recessed lights,.
Living Room 4.2m x 4m
Maple solid wood floor, feature fireplace with open fire, recessed lighting, double doors to family room.
Kitchen / Dining Room 6m x 3.7m
Tiled floor, fully fitted wall and floor mounted white high gloss units with grainte worktop, recessed lights, integrated appliances, solid wood flooring, wall hung radiator.
Utility Room 3.58m x 1.5m
Tiled floor, plumbed for washing machine & dryer, door to rear garden
Guest WC
Tiled floor, WC, WHB with vanity unit, tiled splash back.
Family Room: 5.56m x 3.83m
Solid wood floor, TV point, French doors to rear garden, double doors to kitchen.
Home Office/Play Room 2.7m x 3.65m
Maple solid wood floor, recessed lighting, coving.
First Floor
Landing
Wood floor, storage closet, coving, recessed lighting, solid wooden staircase, access to attic (partly floored)
Bathroom 1.7m x 2.37m
Fully tiled walls and floor, bath with glass shower screen, vanity unit with WHB, WC, window
Master Bedroom 3.8m x 3.7m
Spacious double room with sea views.
En-suite Fully tiled walls and floor, WC, WHB vanity unit, shower unit, window, chrome heated towel rail.
Bedroom 2 3.63m x 3.5m
double room with solid wood floors
Bedroom 3 3.m x 3.36m
Double room with solid wood floor and built in shelving.
Bedroom 4 3.3m x 4.5m
Double room with solid wood flooring
Outside
Front Garden
Spacious front and side garden, ample off street parking, mature shrubbery, front gates.
Rear Garden
South facing rear garden, Large lawn with mature trees, outside water tap, sockets & lighting.
Area Info
Set in the Coastal location of Rush, Doctors Lane is within minutes' walk of the Tesco Supermarket, primary school & the south beach. Rush Main Street will provide for all day to day needs, with a range of restaurants, cafes pubs and shops. There are a number of primary and secondary schools within Rush and the two beautiful beaches for enjoyable coastal walks. Further afield the towns of Lusk, Skerries, Swords will provide for additional amenities. Being so close to Dublin Airport, Rush is extremely well provided by public transport and a large network of roads. The M1 Motorway connecting Rush to Dublin City is within 15 minutes' drive. The town is also served by a regular train as well as a number of bus services.
Disclaimer: Any intending purchaser(s) shall accept that no statement, description or measurement contained in advertisement or any other document or published by the vendor or by Moovingo, in respect of the premises shall constitute a representation inducing the purchaser(s) to enter into any contract for sale, or any warranty forming part of any such contract for sale. Any such statement, description or measurement, whether in writing or in oral form, given by the vendor, or by Moovingo, are for illustration purposes only and are not to be taken as matters of fact. Any intending purchaser(s) shall satisfy themselves by inspection, survey or otherwise as to the correctness of same. No omission, misstatement, misdescription, incorrect measurement or error of any description, whether given orally or in any written form by the vendor or by Moovingo, shall give rise to any claim for compensation against the vendor or against Moovingo. Any intending purchaser(s) are deemed to fully satisfy themselves in relation to all such matters. Read Less