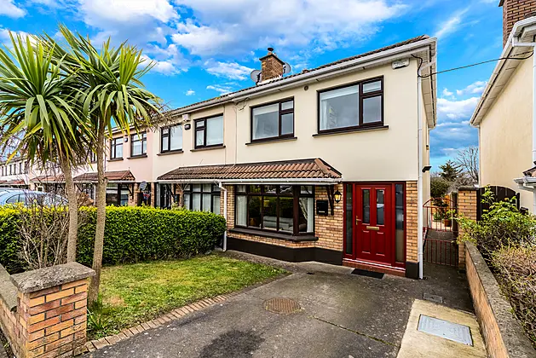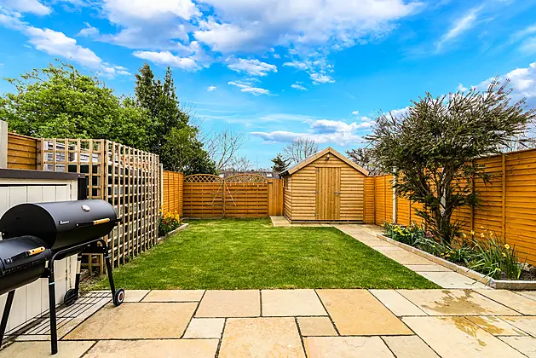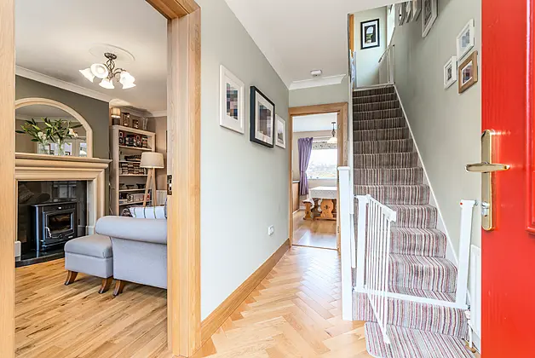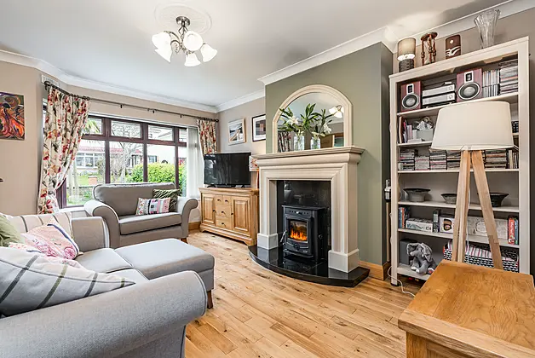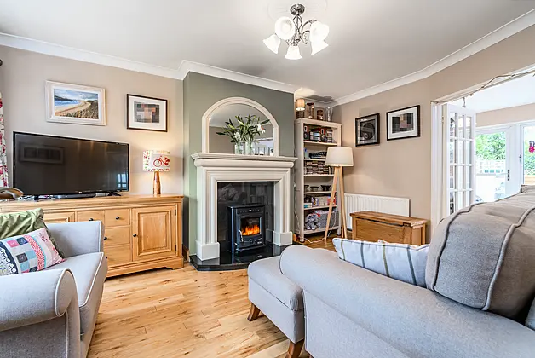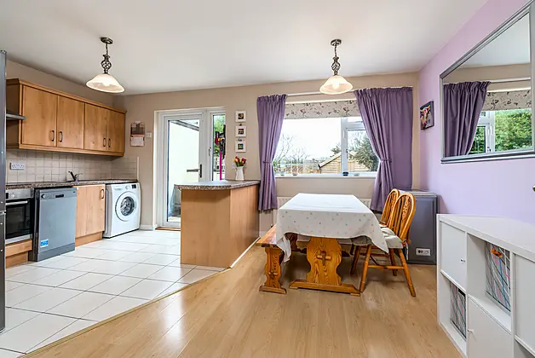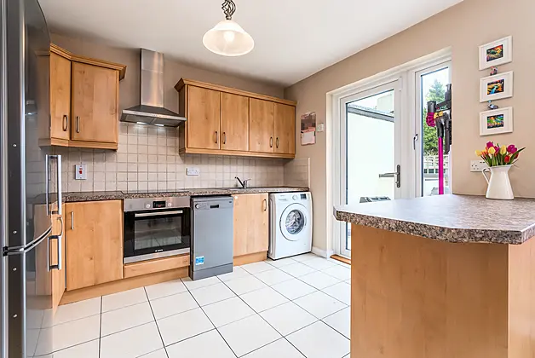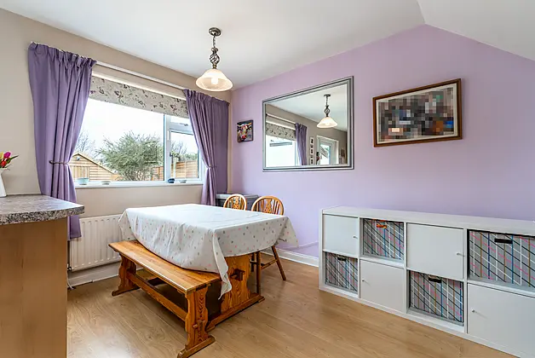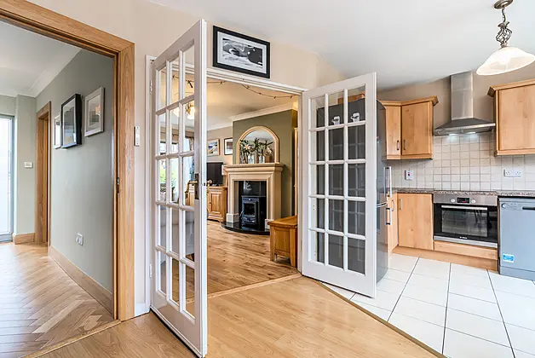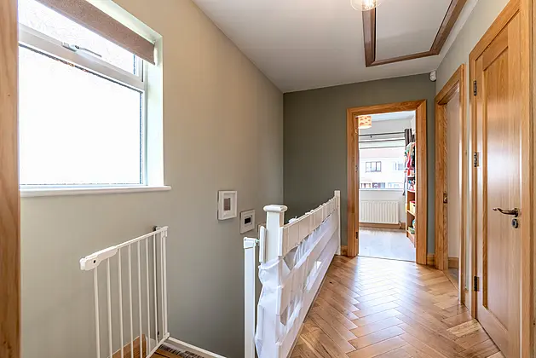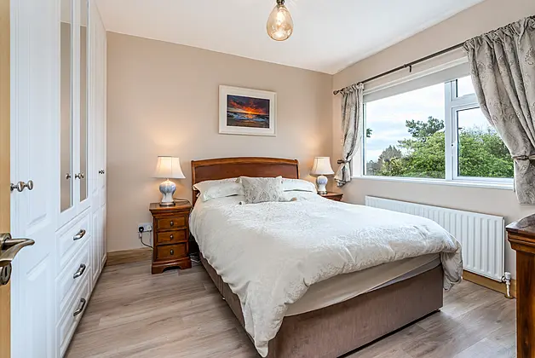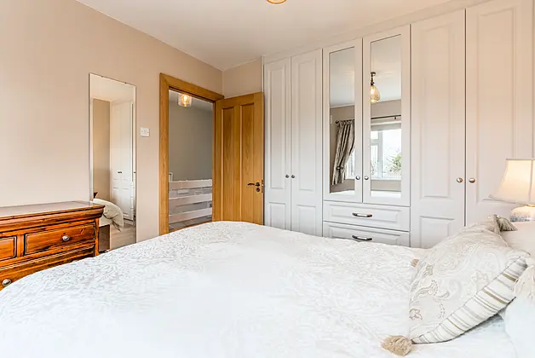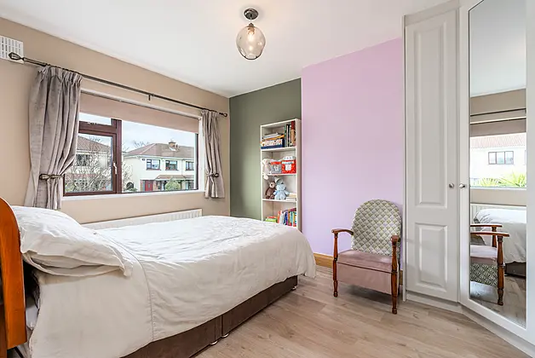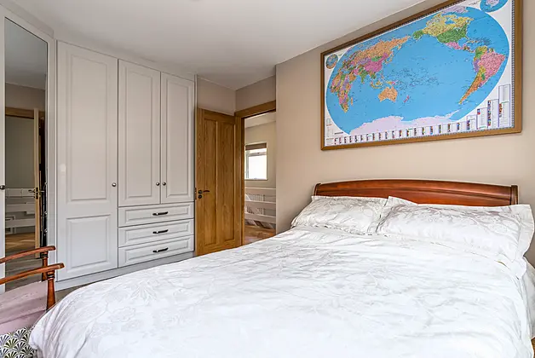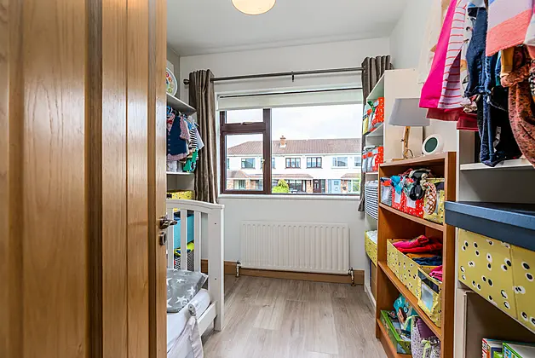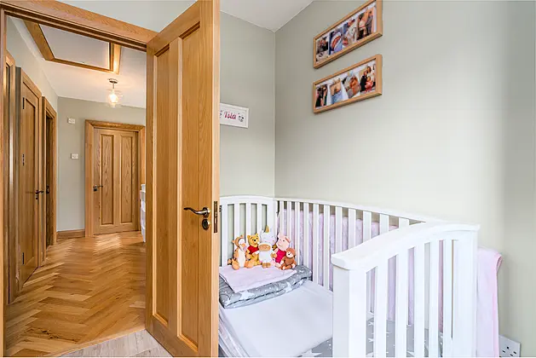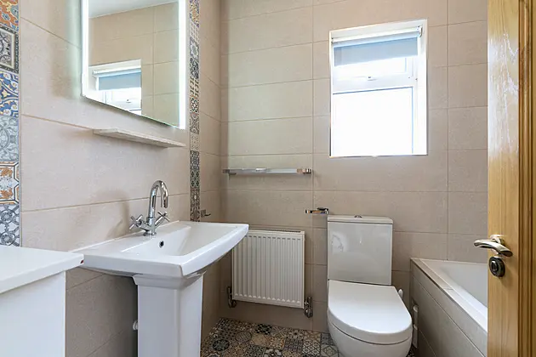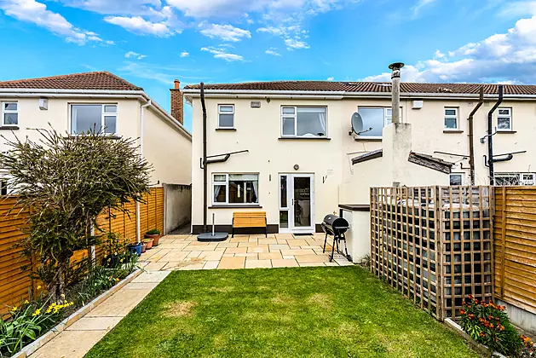Key Details
- BER
- BER No.
- 104058391
- BER EPI
- 208.47
- Heating Type
- Oil
- Property Type
- House
- New Build
- No
- Aspect
- South
- Parking
- Off Street
- Transport Links
- Raheny Dart | 10 Min Walk
Features
- Turn Key, Refurbished Family Home
- Excellent Further Potential
- Recently Refurbished (2019)
- South Facing Landscaped Garden
- New Triple Glazed Front & Rear Doors
- Insulated Attic & Roof Vents
- Wireless Monitored Alarm
- New Built In Wardrobes
- Segregated Section To Rear Of Garden
- External Walls Dry-lined | External & Internals Replastered
- New Guttering & Fascia | 2019
- Mature Residential Estate
- DART | 10 Min Walk
- Raheny Village | 10 Min Walk
- St Anne's Park | 20 Min Walk
Description
Moovingo is delighted to present 175 Belmont Park to the market, this 3 bedroom home is in excellent condition having been recently refurbished by its current owners to include the following:
- Solid white oak flooring in living room with herringbone in hall and landing
- Triple glazed composite front door and PVC rear door
- Solid white oak doors throughout
- Fully renovated bathroom
- All external walls drylined and replastered
- Vents installed in all rooms
- Ivory Wexford fireplace
- Integrated back boiler stove in living room
- Insulated attic
- Custom built in wardrobes
A special feature of this home is the south facing rear garden which is extremely private, not overlooked at all from the rear and has been recently landscaped to include a limestone paved patio area and a split level to the end of the garden for additional storage. There is also the added benefit of a well sized garden shed.
Accommodation:
Entrance Hall
New composite front door.
Living Room - 4.61m (15'1") x 3.4m (11'2")
Double doors to:-
Kitchen/Dining Room - 5.2m (17'1") x 3.99m (13'1")
Door to rear.
Bedroom 1 - 3.53m (11'7") x 2.87m (9'5")
Built-in wardrobes.
Bedroom 2 - 3.09m (10'2") x 2.87m (9'5")
Built-in wardrobes.
Bedroom 3 - 2.46m (8'1") x 2.26m (7'5")
Bathroom
Bath, whb, w.c. and electric shower. Tiled floor.
Area Info
Belmont Park enjoys an enviable location just minutes walk from Raheny Village with its great selection of shops, restaurants, bars and cafes. There is a good choice of schools in the immediate vicinity including Springdale N.S, Nai-Scoil Ide, Scoil Assaim & Scoil Aine as well as secondary schools Manor House, St. Paul's College & Ardscoil La Salle.
For outdoor enthusiasts, both Edenmore Park and St Anne's Park are within walking distance, as too is the seafront. Sporting and leisure clubs are also abundant in the area.
Transport links are excellent with Raheny DART station a 10 minute walk and numerous Dublin Bus routes operating nearby.
Disclaimer: Any intending purchaser(s) shall accept that no statement, description or measurement contained in advertisement or any other document or published by the vendor or by Moovingo, in respect of the premises shall constitute a representation inducing the purchaser(s) to enter into any contract for sale, or any warranty forming part of any such contract for sale. Any such statement, description or measurement, whether in writing or in oral form, given by the vendor, or by Moovingo, are for illustration purposes only and are not to be taken as matters of fact. Any intending purchaser(s) shall satisfy themselves by inspection, survey or otherwise as to the correctness of same. No omission, misstatement, misdescription, incorrect measurement or error of any description, whether given orally or in any written form by the vendor or by Moovingo, shall give rise to any claim for compensation against the vendor or against Moovingo. Any intending purchaser(s) are deemed to fully satisfy themselves in relation to all such matters. Read Less